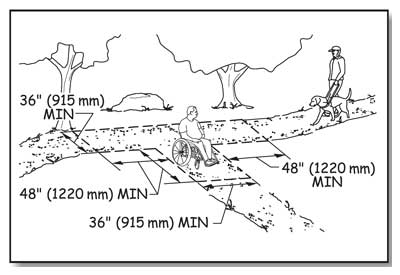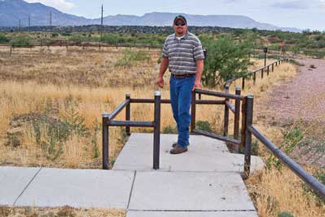Applying the Forest Service Outdoor Recreation Accessibility Guidelines
Clear Tread Width and Passing Spaces for Outdoor Recreation Access Routes
Clear tread width means the width of the traveled surface on the ground and also above the ground between obstacles (figure 40). The minimum clear tread width of an outdoor recreation access route is 36 inches (915 millimeters), which is wide enough to allow unobstructed passage by a wheelchair. When a condition for an exception exists, such as where an outdoor recreation access route must be routed between two large boulders that can't be removed, then the clear tread width may be reduced to not less than 32 inches (815 millimeters) or the maximum width that can be achieved.

Figure 40—The clear tread width is the unobstructed width
of the traveling
surface.
All outdoor recreation access routes in a recreation site don't necessarily have to be the same width. Consider the number of people who will use the route at the same time and how they will want to use it—single file or walking and talking side by side—and design accordingly. For example, a 60-inch (1,525-millimeter) -wide main route may be designed to connect a group of campsites to important constructed features, such as a rustic outdoor amphitheater, toilet buildings, or water hydrants. Secondary routes, such as a spur from the main route to a quiet, intimate path along a stream, may be only 36 inches (915 millimeters) wide.
Two people using wheelchairs need a 60-inch (1,525-millimeter) -clear tread width to pass comfortably and safely on an outdoor recreation access route. However, this width isn't always appropriate or required. Where the clear tread width of a route is less than 60 inches (1,525 millimeters), passing spaces are required at least every 200 feet (61 meters). Passing spaces must be at least 60 inches (1,525 millimeters) wide (including the route width) by 60 inches (1,525 millimeters) long (figure 41).

Figure 41—Minimum required dimensions for a passing space
for
an outdoor
recreation access route or a beach access route.
Another option allows a T-intersection of two outdoor recreation access routes or other walking surfaces to be a passing space (figure 42) provided that the arms and stem of the T-shaped space extend at least 48 inches (1,220 millimeters) beyond the intersection. Either configuration would provide enough room for a person to move to the side and let an oncoming person pass along the route. The cross slope of a passing space must not exceed 1:33 (3 percent). Where the surface is paved or is built with boards, the slope must not be steeper than 1:48 (2 percent) in any direction.

Figure 42—A T-intersection may be used as a passing
space on
an outdoor
recreation access route or a beach access route if it
has
dimensions as shown,
or larger.
Design Tip
Access route width may vary.
The 36-inch (915-millimeter) minimum clear tread width is just that—a minimum. To determine how wide the outdoor recreation access routes in a project should be, look at the level of development of the site and how the site will be used. In a more highly developed area, a 48- or 60-inch (1,220- or 1,525-millimeter) -wide route may be appropriate, while a 36-inch (915-millimeter) -wide tread may be a better fit in a less developed site.
Tread Obstacles on Outdoor Recreation Access Routes
A tread obstacle is anything that interrupts the evenness of the tread surface. On outdoor recreation access routes, an obstacle may occur where a tree root or rock protrudes above the surface or where two different surfaces abut, such as when a concrete path joins an asphalt path. If they are pronounced, tread obstacles can pose a serious tripping hazard. Where tread obstacles exist along an outdoor recreation access route, they must not be more than 1 inch (25 millimeters) high. Where the surface is paved or is built with boards, obstacles must not be more than ½ inch (13 millimeters) high.
Design Tip
Avoid the use of stairs on outdoor recreation access routes.
In new construction, stairs aren't allowed on outdoor recreation access routes except at viewing areas where there is a condition for an exception. For new recreation sites, select locations that will not require the use of stairs.
Avoid the use of outdoor stairs wherever possible. Sometimes, an alteration project at an existing recreation site includes an area where stairs can't be avoided. When stairs are unavoidable, they should generally meet the requirements for stairs in Architectural Barriers Act Accessibility Standards. Although these requirements are not mandatory for stairs that aren't part of a means of egress for a building, compliance will ensure the stairs are safe and comfortable to use.
The accessibility guidelines for outdoor recreation areas do not require handrails for stairs. Consider the safety of the people using the stairs and the setting when deciding whether handrails are appropriate. What is the expected amount of use? How can the appearance of overdevelopment be avoided while providing for safe use of the stairs? When deciding whether handrails are necessary on outdoor stairs, also consider how many should be provided. For example, a few steps at an individual campsite may not need a handrail. Where a handrail would be helpful, one handrail in the center may accommodate low-volume, two-way traffic. Treads that are just wide enough for one-way traffic could have a handrail on one side. Two handrails may be needed if stairs are provided in hightraffic areas.
Openings in Outdoor Recreation Access Route Surfaces
Openings are gaps in the surface of an outdoor recreation access route. Gaps include spaces between the planks on a boardwalk or in a drainage grate. Openings that are big enough to allow wheels, cane or crutch tips, or shoe heels to drop through or get stuck are hazards that shouldn't occur in pedestrian routes (figure 43). Openings up to a half of an inch (13 millimeters) wide are permitted. Place elongated openings that are more than a quarter of an inch wide with the long dimension perpendicular or diagonal to the primary direction of travel (figure 44).
|
|
Protruding Objects and Outdoor Recreation Access Routes
Objects that extend into the travel way of an outdoor recreation access route from the side or from overhead can be hazardous to people who are paying more attention to their companions than the travel route, as well as to people who are blind or have low vision. Protruding objects are defined as constructed features (such as signs) that extend into the clear width area of an outdoor recreation access route, resting interval, or passing space and that are between 27 inches (685 millimeters) and 80 inches (2,030 millimeters) above the travel surface. Do not allow constructed features to extend into the clear width area more than 4 inches (100 millimeters, figure 45).

Figure 45—Constructed features can't extend into
the
clear
width area more than 4 inches if they
are between
27 and 80
inches (685 to 2,030
millimeters)
above the walking surface.
Accessibility guidelines do not consider natural elements (such as tree branches and rock formations) to be protruding objects. Provide and maintain clearance from natural elements around outdoor recreation access routes in accordance with your unit's standards, keeping in mind overhanging hazards to people who are blind or have low vision, or are not focused on the route ahead.
Design Tip
Edge protection may be used for outdoor recreation access routes.
Edge protection is a raised curb, wall, railing, or other structure that defines the edge of a travel surface and may help keep people on the travel surface. Edge protection is not required for accessibility on outdoor recreation access routes, and it is not usually desirable in outdoor environments because it isn't as easy to see or detect objects near the ground. However, edge protection may be desirable for safety or other reasons. Edge protection curbs (figure 46) in an outdoor environment are required to be at least 3 inches (75 millimeters) high.

Figure 46—Edge protection is optional on an outdoor recreation
access
route, but if present, edge protection must be at least 3 inches high.
If gates or barriers are constructed to control access to outdoor recreation access routes, beach access routes, or trails, include openings wide enough to allow hiker passage (figures 47 and 48) that complies with ODAAG, section 1017.3 Clear Tread Width. That section requires 36 inches (915 millimeters) of clear width. However there may be areas where Condition for an Exception 3 applies (for instance, where providing a 36-inch-wide opening would allow the entrance of motorized vehicles that are not permitted behind the barrier). In such circumstances, 32 inches (815 millimeters) clearance, the same as is required for an interior door, will provide pedestrian access to the recreation opportunity without permitting motorized access behind the gate or barrier. Be sure to document all exceptions. If there is a gate, measure the clear opening width with the gate open 90 degrees. As required in ABAAS, section 307.2, do not allow projections into the clear opening width between the trail surface and 27 inches (685 millimeters) above the trail surface. Projections of more than 4 inches (100 millimeters) aren't allowed between 27 inches (665 millimeters) and 80 inches (2,030 millimeters) above the trail surface. ABAAS, section 404.2.3 also contains allowances for projections of closers and stops that aren't likely to apply to trail barriers or gates. Examples of blockage by and passage around barriers are shown in figures 21 and 22. The clear opening width is the key. The travel surface must meet the same requirements as the adjacent outdoor recreation access route, beach access route, or trail.
Gate hardware must comply with ABAAS, section 404.2.7. This section refers to the requirement in ABAAS, section 309, that controls and operating mechanisms have to be operable with one hand without tight grasping, pinching, or wrist twisting, using a force no greater than 5 pounds (2.2 newtons), as explained in "Reach Ranges and Operability Requirements." It also requires that operable parts of latches must be located between 34 inches (865 millimeters) and 48 inches (1,220 millimeters) above the trail surface. The operating hardware for sliding gates must be exposed and usable from both sides. In alterations, a projection of five-eighths of an inch (16 millimeters) into the clear width is allowed for the gate latch stop.
Designs for several accessible gates (figure 49) are available in the Forest Service publication "Accessible Gates for Trails and Roads" at http://fsweb.mtdc.wo.fs.fed.us/php/library_card.php?p_num=0623%202340. The publication includes drawings for gates that can be used to close roads and trails to motor vehicle access while still providing providing 36-inch-wide (915-millimeters-wide) passage for pedestrians and devices that meet the definition of a wheelchair (see figures 6 through 11), as well as other gate designs that allow pedestrian and equestrian passage while prohibiting motor vehicle access.

Figure 49—This timber kissing gate is one of the designs available in
the
Forest Service
publication
Accessible Gates for Trails and Roads.





