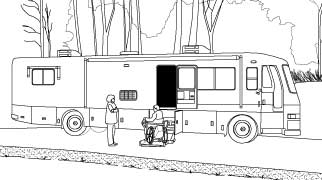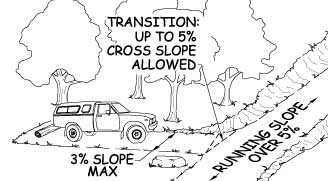Applying the Forest Service Outdoor Recreation Accessibility Guidelines (Continued)
Constructed Features for Campgrounds
The FSORAG section 5 covers constructed features in campgrounds, including camping units, tent pads and platforms, fire rings, wood stoves, fireplaces, utilities, and utility sinks.
Camping Units
A camping unit is a part of a campground that is used by an individual or group for camping separate from other parties using the recreation site. A camping unit commonly includes the camp living area, a parking spur, and a space to pitch a tent (figure 59). The camp living area is the space where tables, fire rings, and grills are located, and is often adjacent to the parking spur. The FSORAG doesn't require a specific number or type of camp units or constructed features, but all camp units and constructed features must meet FSORAG requirements.

Figure 59—The parts of a camping unit.
Camp Living Areas
The surface of camp living areas must be firm and stable, and the surface material used should be appropriate to the setting and level of development.
Where walk-in camping is provided in a campground, an ORAR must connect the camp living area to the parking spur or parking lot. Depending on the terrain and whether the work is new construction or alteration, this may mean that it won't be possible to comply with the slope requirements for the ORAR to all walk-in units.
Campground Parking Spurs
The parking spur is divided into two parts. The driveway is the section of the parking spur that provides vehicular access and a transition between the campground road and a vehicle parking area. The vehicle parking area is the section of the parking spur where camping vehicles (cars, vans, recreational vehicles, truck and trailer combinations, and so forth) are parked. These definitions are important because the scoping and technical provisions vary based on the specific part of the parking spur being addressed. Figure 60 shows the parts of a parking spur. The surface of the entire parking spur must be firm and stable as explained in the section on Surfaces for ORARs.

Figure 60—The components of a
campground parking spur.
Each vehicle parking area that is adjacent to a camp living area must be at least 16 feet (4.8 meters) wide but the FSORAG also requires that some parking areas be 20 feet (6 meters) wide.
The 16-foot (4.8-meter) width is the same as the standard width for an accessible parking stall for vans. An exception allows this width to be reduced to a minimum of 13 feet (4 meters), the width of an accessible parking space for cars, where a condition for departure exists. Where the parking area can't be made at least 13 feet (4 meters) wide because of a condition for departure, a second exception allows construction of a narrower parking area. However, designers are strongly encouraged to avoid constructing parking areas less than 13 feet (4 meters) wide.
A 16-foot- (4.8-meter-) wide parking area will accommodate cars, vans, and the majority of recreational vehicles (RVs) and trailers. However, an area that is 20 feet (6 meters) wide is required for full-size accessible RVs (figure 61) and trailers. This width is required to accommodate lifts, ramps, and other assistive equipment that allow RV owners to enter, exit, and move around all sides of the vehicle. The dimensions are based on a 8-foot- (2.4-meter-) wide vehicle, an 8-foot- (2.4-meter-) wide space on the passenger side for operation of the lift or ramp with room to maneuver, and a 4-foot- (1.2-meter-) wide clear space along the driver's side.

Figure 61—An accessible RV with a lift.
To maximize accessibility while protecting the natural environment, only a limited number of vehicle parking areas must be 20 feet (6 meters) wide. The number of required 20-foot- (6-meter-) wide vehicle parking areas is based on the total number of camping units provided in the campground (table 2).
| Number of Camping Units | Minimum Number of Accessible Recreational Vehicle and Trailer Parking Areas |
|---|---|
| 1 | 1 |
| 2 to 25 | 2 |
| 26 to 50 | 3 |
| 51 to 75 | 4 |
| 76 to 100 | 5 |
| 101 to 150 | 7 |
| 151 to 200 | 8 |
| 201 to 300 | 10 |
| 301 to 400 | 12 |
| 401 to 500 | 13 |
| 501 to 1000 | 2 percent of total |
| 1,001 and over | 20 plus 1 for each 100 over 1,000 |
For example, if a 50-unit campground is being designed, a minimum of two vehicle parking areas must be 20 feet (6 meters) wide. The vehicle parking areas for the remaining 48 camping units must be at least 16 feet (4.8 meters) wide, with the exceptions noted above. This is similar to the approach used by ABAAS for accessible hotel rooms. The minimum required number of accessible rooms is proportional to the total number of rooms in the hotel. Similarly, the minimum number of accessible vehicle parking areas is proportional to the total number of vehicle parking areas.
DESIGN TIP—Parking for Walk-in Camping Units
For walk-in camping units, the required parking space width depends on whether the parking space is part of the camping unit or is a separate parking area. If the walk-in unit has its own parking spur, then it falls under the FSORAG parking spur requirements, and the parking area should be 16 feet (4.8 meters) wide as required by the vehicle parking area provision, or less if an exception applies. If the parking space is part of a group parking area such as a 10-car parking lot that is provided for 8 walk-in units, the whole parking area must meet the requirements of ABAAS sections F208 and 502. For the parking lot above, nine parking spaces would be 10 feet (3 meters) wide, and one would be 16 feet (4.8 meters) wide.
There are separate slope requirements for vehicle parking areas and driveways because of the different functions they perform. The slope of the vehicle parking area can't exceed 1:50 (2 percent) in any direction. However, where needed for proper drainage, an exception permits the slope to be up to 1:33 (3 percent) in any direction.
The running slope of a parking spur driveway may be up to 1:12 (8.33 percent) for 50 feet (15 meters). An exception for areas of steeper terrain permits the running slope to be up to 1:10 (10 percent) for 30 feet (9 meters). In alterations of existing campgrounds only, a second exception permits the running slope to be up to 1:10 (10 percent) for distances up to 50 feet (15 meters) if the first exception cannot be met because of a condition for departure. This second exception does not apply to new construction.
The cross slope of a parking spur driveway must not exceed 1:33 (3 percent). An exception permits a cross slope up to 1:20 (5 percent) if needed for proper drainage and to provide a transition from the campground road to the vehicle parking area. For example, if a back-in parking spur is adjacent to an interior campground road that has a running slope steeper than 1:20 (5 percent), the driveway may have to have a steeper cross slope to make the transition from the running slope of the road to the relatively level vehicle parking area (figure 62).

Figure 62—The transition from a parking
spur driveway to a campground
road.
DESIGN TIP—Pedestrians in the Driveway
Do the running and cross slope requirements sound familiar? They should! Because people move around the vehicle parking areas and along the driveways, parking spurs also have to be able to function as ORARs, so the requirements are similar to those for ORARs.
The running and cross slopes of the driveway, even in alterations, should be kept as gentle as possible so that vehicles and people can easily and safely navigate into and out of the camping unit, erosion is minimized, and road design and construction standards are met.
Parking Spurs for Double Camp Units
If a double parking spur is provided to accommodate two accessible recreational vehicles at a double camping unit, the total width of the combined vehicle parking area may be reduced from 40 feet (12 meters) to 36 feet (11 meters).
DESIGN TIP—How Long Should the Parking Area Be?
The FSORAG has requirements for parking space or spur width, but not length. So, how long should each parking area spur be? That depends on the type of vehicle that is expected to use the parking area and the terrain. Ordinary parking lots are normally designed with 20-foot (6-meter) long parking spaces to accommodate passenger vehicles, so parking areas should be at least 20 feet (6 meters) long. A large trailer with a towing vehicle could be up to 60 feet (18.3 meters) long and a bus-style RV could be up to 45 feet (13.7 meters) long.
Some campgrounds include parking spurs of various lengths. This limits campsite choices for campers with larger trailers or RVs, but also keeps costs lower and minimizes hardened surfaces and ground disturbance, especially on difficult terrain. Campers with larger trailers and RVs appreciate having information available online and at the campground about the length of parking spaces.
Camp Unit Identification
People need to know whether they will be able to use a particular campsite. This can be accomplished differently, depending on the type of campground. If all camping units are accessible, no posted identification is required.
If some—but not all—campsites are accessible and campers choose their campsite when they arrive at the campground, accessible camping units must be identified at the campground's entrance kiosk, fee station, bulletin board, or registration area. Accessible campsites shouldn't be individually signed as accessible with the International Symbol of Accessibility, because that tends to stigmatize and draw attention to those sites. Instead, include the following type of statement on the registration information sign: "Units 2, 4, 6, and 10 are accessible. If no one in your group needs accessible campsites, please fill these units last." Forests that have been using this type of statement on the registration sign report that visitors generally have complied.
If some—but not all—campsites are accessible and each camping unit is assigned through a reservation system that contains accessibility information or if the campsite is assigned by someone who can provide information about each unit, accessibility information doesn't have to be posted. The accessible units should be assigned as needed to individuals with disabilities. The accessible campsites that are not assigned to persons with disabilities should be filled last, keeping them available in case they are needed.

