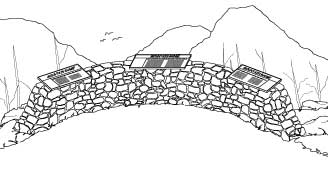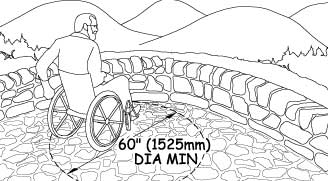Applying the Forest Service Outdoor Recreation Accessibility Guidelines (Continued)
Other Constructed Features (Continued)
Viewing Areas at Overlooks
Overlooks and viewing areas are designed and constructed to provide an unobstructed view of a vista or of a specific point of interest, such as the view of a mountain range, a valley, a waterfall, or a unique geologic formation (figure 76). Because overlooks and viewing areas are a destination point, they must be accessible so all visitors can enjoy the viewing opportunities. Each viewing area at an overlook is required to comply with the requirements explained below.

Figure 76—The overlook on the San Juan Skyway scenic
byway in Colorado allows all visitors to enjoy the view.
When viewing areas are provided in recreation settings, they must be located along an ORAR that connects to the other major features at the area. Connection to an ORAR isn't required where viewing areas are provided in GFAs. If several viewing areas are provided, at least one unrestricted viewing opportunity for each distinct point of interest must be accessible.
An unrestricted viewing opportunity means a clear field of vision toward the vista or point of interest that extends from 32 to 51 inches (815 to 1,295 millimeters) above the floor or ground of the viewing area. Compliance with the requirements isn't mandatory where a condition for departure exists.
Viewing areas often are adjacent to hazardous dropoffs. Barriers such as walls, safety rails, or signs installed for safety reasons could block views. This doesn't mean that either accessibility or safety measures should be ignored! Designers need to consider different ways of providing for safety without blocking the view. For example, see-through panels or screened openings could be installed, or the designer may be able to build the overlook with a series of tiers or terraces (figure 77). The placement of interpretive signs may also help create a barrier to keep people back from the edge of the overlook without encroaching on the 32- to 51-inch (815- to 1,295-millimeter) clear field of vision (figure 78).

Figure 77—This overlook has two levels so the railing
can be lower at the upper viewing area.

Figure 78—Signs placed to create a barrier at an overlook.
DESIGN TIP—Railing Design
Providing safety while maximizing viewing opportunities is a challenge for those designing a railing or structure adjacent to a dropoff. It's possible to design two viewing levels (see figure 77), where the lower level would be less than 30 inches (760 millimeters) below the upper level.
With this design, a tall guardrail isn't required for the upper level. At the upper level, where the visitors generally approach the viewpoint, a low railing or wall can permit good visibility. The lower viewing level would have a tall guardrail meeting the International Building Code requirements. This lower level provides the “catch” area for the primary level.
If the area or structure doesn't lend itself to a two-level approach, a see-through 42-inch- (1,065-millimeter-) high railing may work (figure 79). The vertical rails should be placed so that a 4-inch (100-millimeter) sphere can't pass through them. Visibility through this type of railing is excellent. The eye level of most adults seated in a wheelchair is above 42 inches (1,065 millimeters), and children sitting on the deck can enjoy the view through the rails.
The importance of vertical rather than horizontal rails can't be overemphasized. When children see horizontal rails, they regard them as an inviting ladder that encourages them to climb. The guardrail can't protect them from a fall when they do so (figure 80).

Figure 79—This railing is safe, meets code requirements,
and provides
a great view, even when you look through the rails.

Figure 80—Caution: railings with horizontal rails
make an inviting
ladder for small children.
At least one turning space at least 60 inches (1,525 millimeters) in diameter (figure 81) or "T" shaped with a minimum 60- by 36-inch (1,525- by 915-millimeter) "arm" and a minimum 36-inch- (915-millimeter-) wide by 24-inch- (610-millimeter-) long "base" (figure 82) must be provided at each accessible viewing area. This requirement is the same as ABAAS section 304.3. This space allows someone using a wheelchair or other assistive device to approach and move about the viewing area. The slope must not exceed 1:50 (2 percent) in any direction, but may be up to 1:33 (3 percent) in any direction where required for proper drainage. The surface should be firm and stable and of a material that is appropriate to the setting and level of development. Exemptions are allowed from slope or surface provisions where a condition for departure exists.

Figure 81—The requirements for turning
space at a viewing area.

Figure 82—The requirements for a "T" turning
space at a viewing area.

