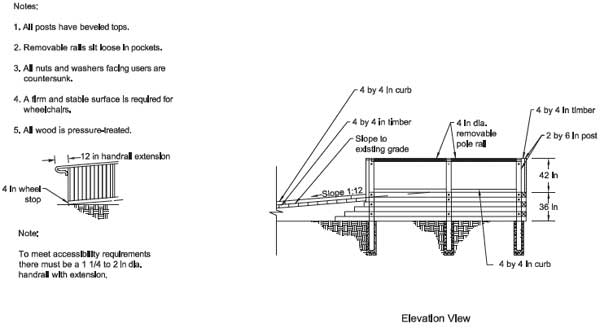Figure 7-42

Figure 7–42—A combination ramp with wheelchair and stock-loading access.

Figure 7–42—(continued)
Multiple drawings of a combination ramp for wheelchair access and for stock-loading access. In the drawings the text reads, 12 ft, 3 ft, 6 by 6 in pressure-treated post (typical), 4 in dia. removable rail (typical), 2 by 6 in tie rail at 42 in high, 3/4 in steel rod +/- 8 in below grade, bridge washers at ends, Horse path, Wheelchair path, Plan View, 1:12 max. slope to existing grade, 6 ft, 2 ft, 8 ft, 42 in, 36 in, Note: To meet accessibility requirements there must be a 42 in guardrail with intermediate rails that do not allow a 4 in sphere to pass through or there must be fencing that will not allow a 4 in sphere to through., Notes: 1. All posts have beveled tops. 2. Removable rails sit loose in pockets. 3. All nuts and washers facing users are countersunk. 4. A firm and stable surface is required for wheelchairs. 5. All wood is pressure-treated., 12 in handrail extenstion, 4 in wheel stop, Note: To meet accessibility requirements there must be a 1 ¼ to 2 in dia. handrail with extension., 4 by 4 in curb, 4 by 4 in timber, Slope to existing grade, 4 in dia. removable pole rail, 4 by 4 in timber, 2 by 6 in post, 42 in, 36 in, Elevation View, and Slope 1:12.

